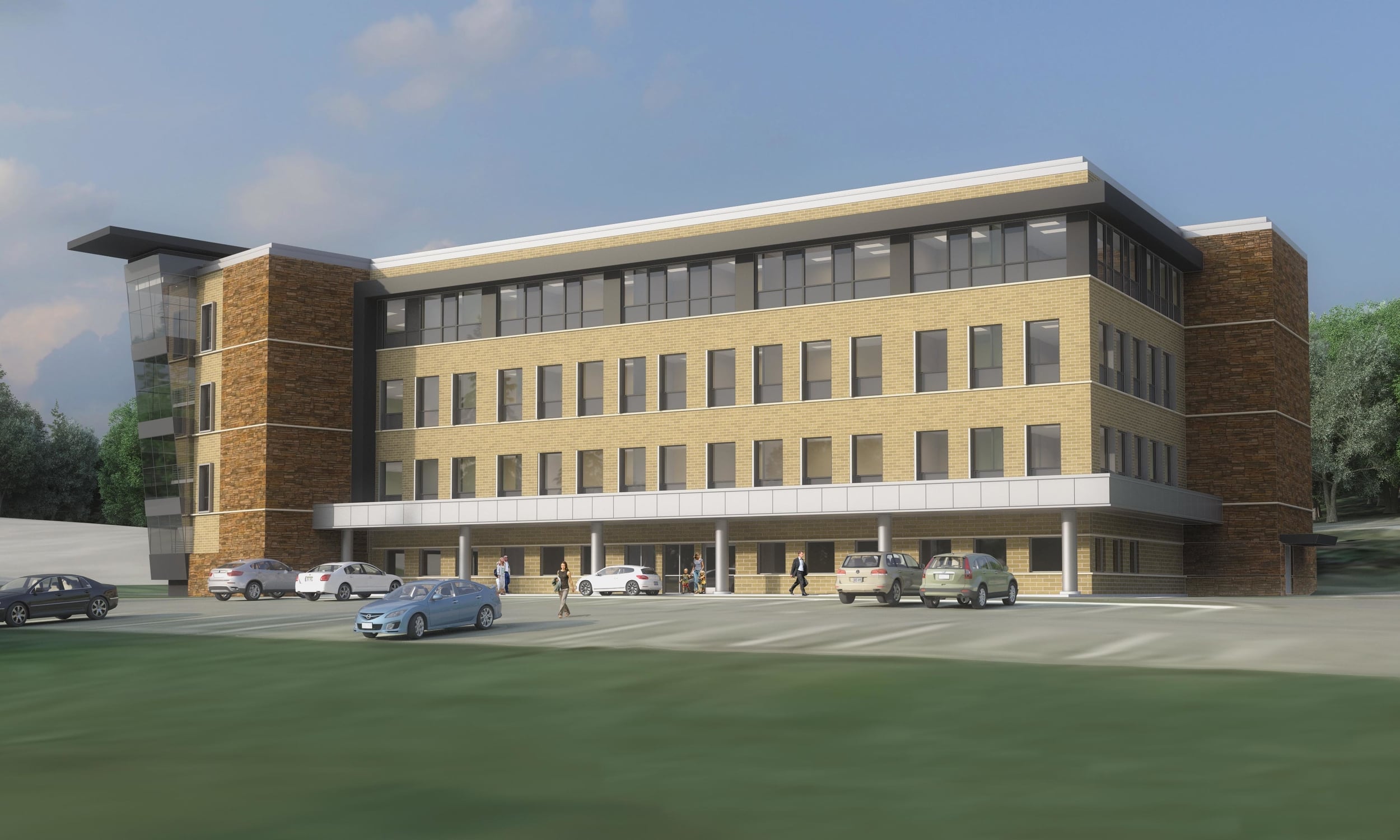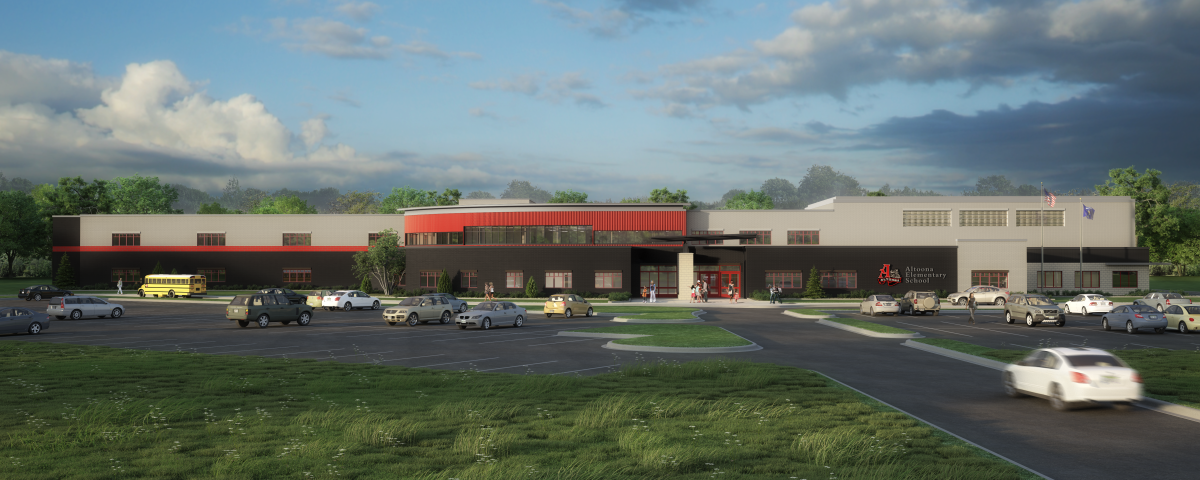Recently, the Studio was asked to develop an exterior skin treatment for a 4-story addition/expansion to an existing medical building in Wisconsin. The new design was developed from minimal information provided by the architect, and adds 3 stories on top of an existing single story structure (the portion of the building under the linear canopy & colonnade). The design also includes an additional vertical circulation core, main entry, and function spaces.
The directive from Geometrik Studio's client was very specific regarding overall composition, as well as some of the architectural "features" that the architect wanted to directly relate to other projects built for the medical company that requested the proposal. The fenestration is dictated by the existing 1-story structure, so that the old and new would appear compositionally unified.









